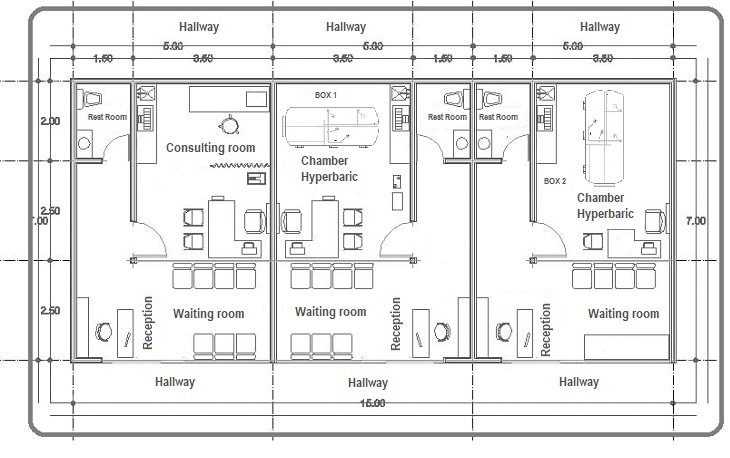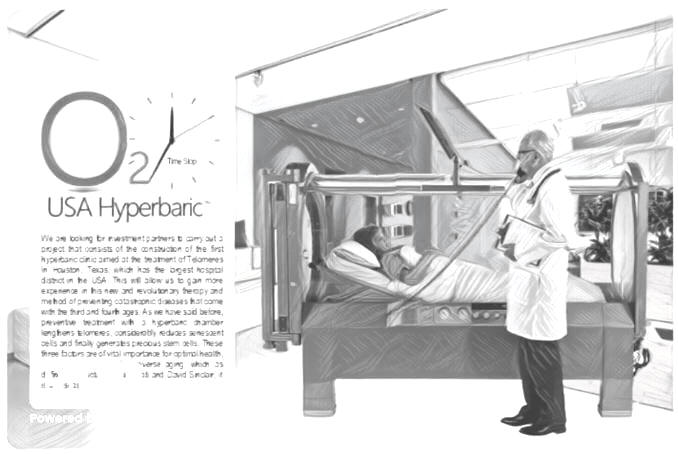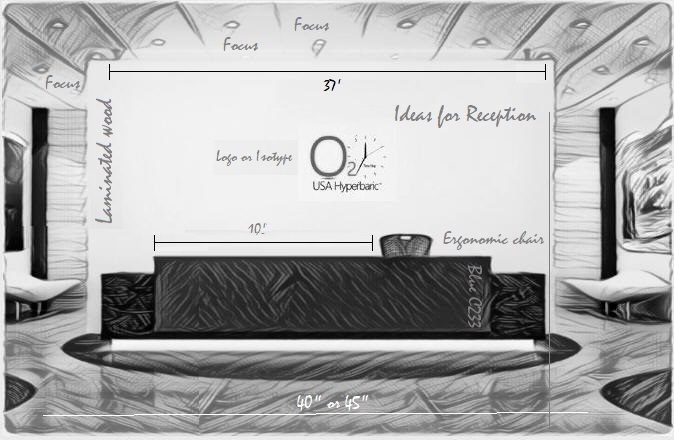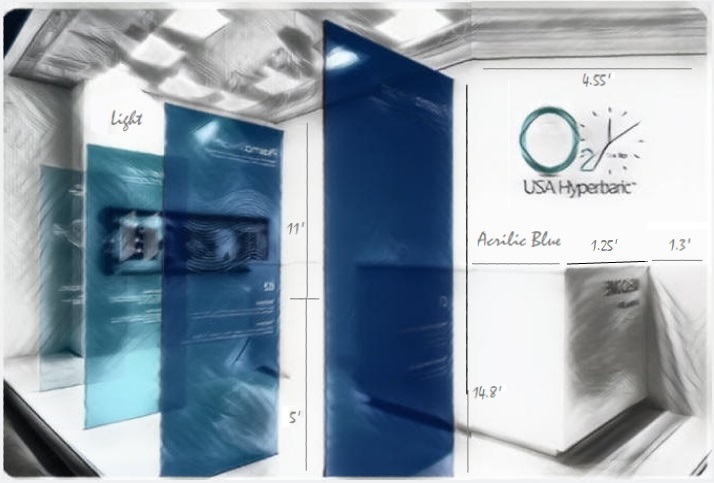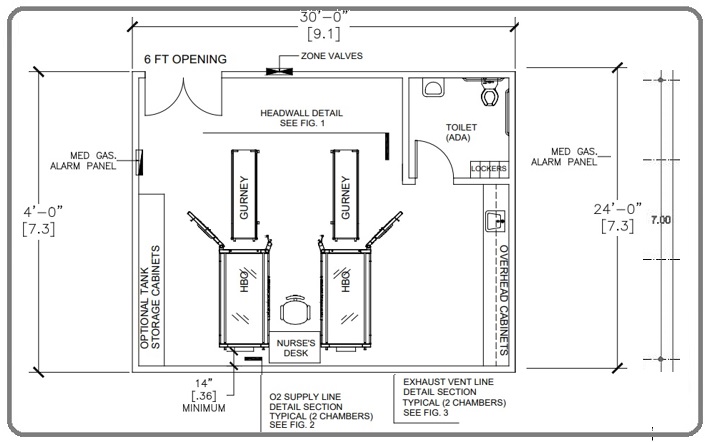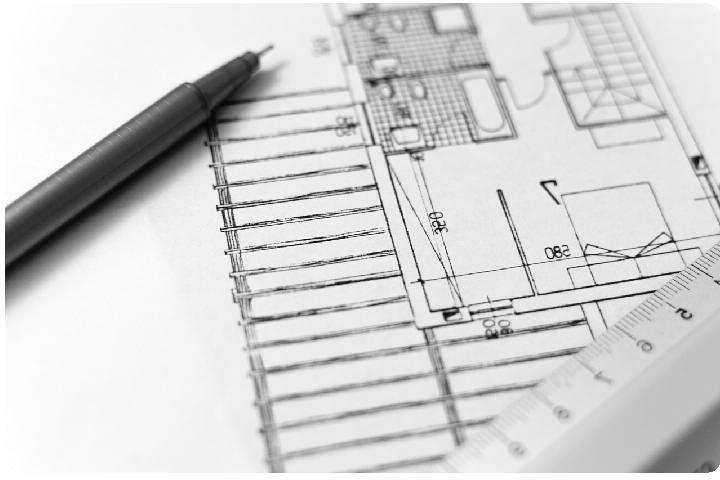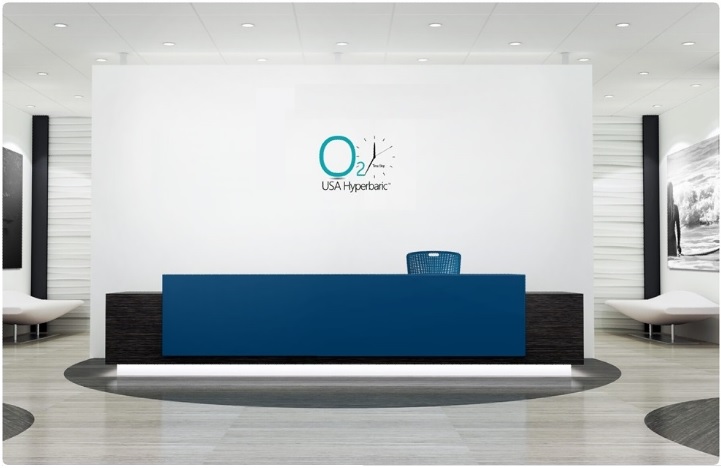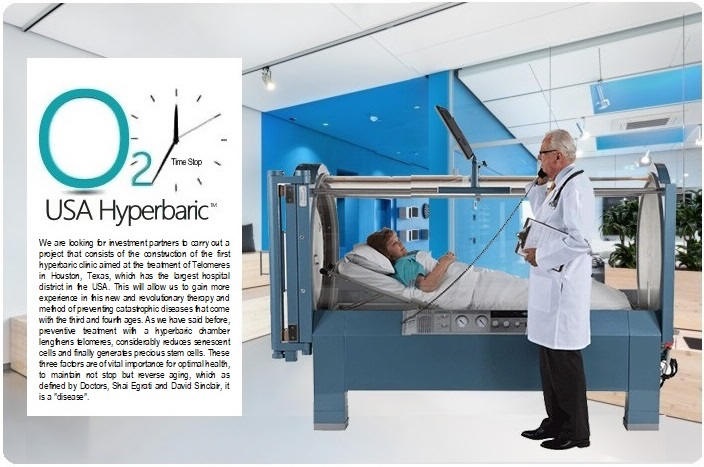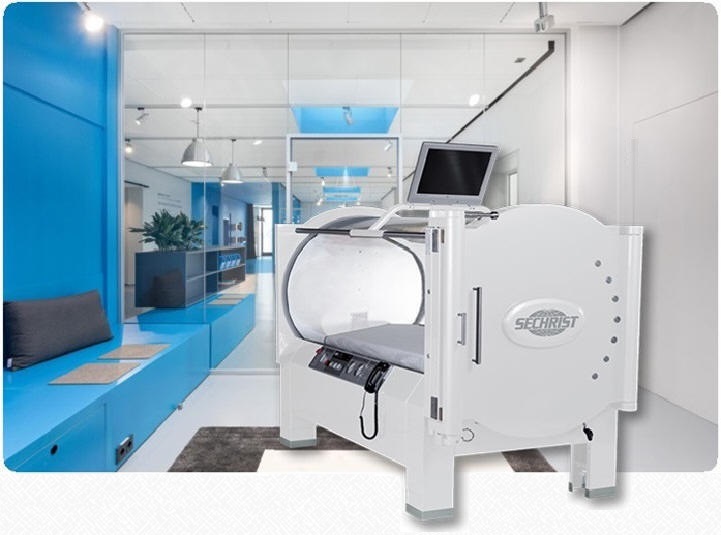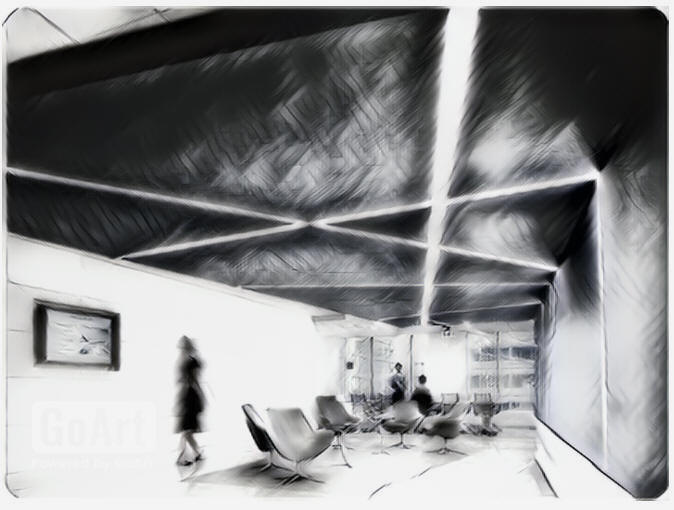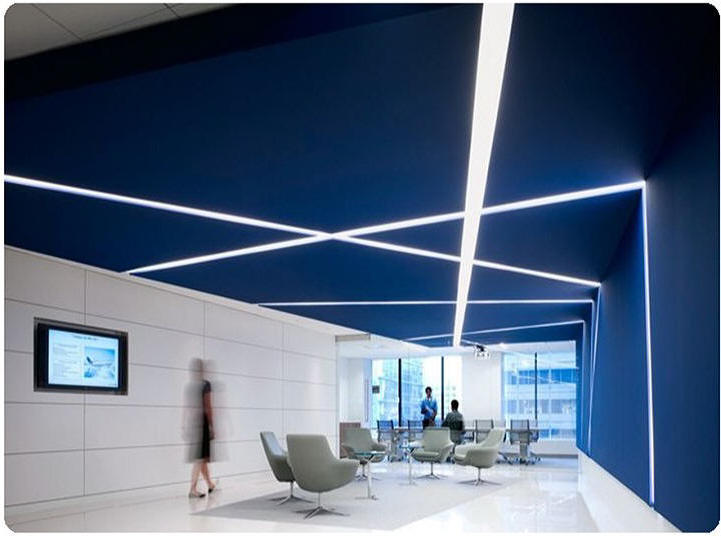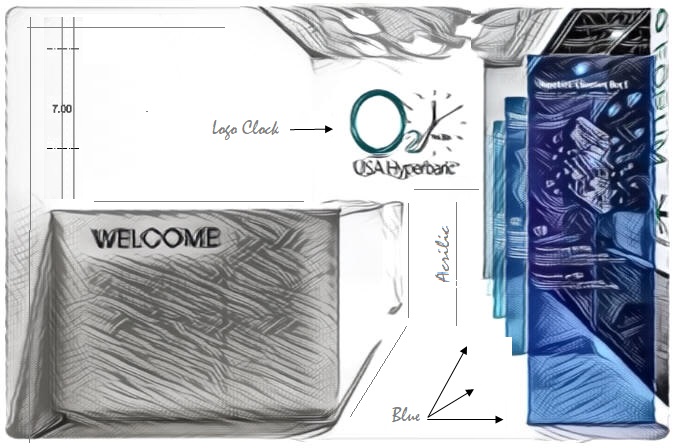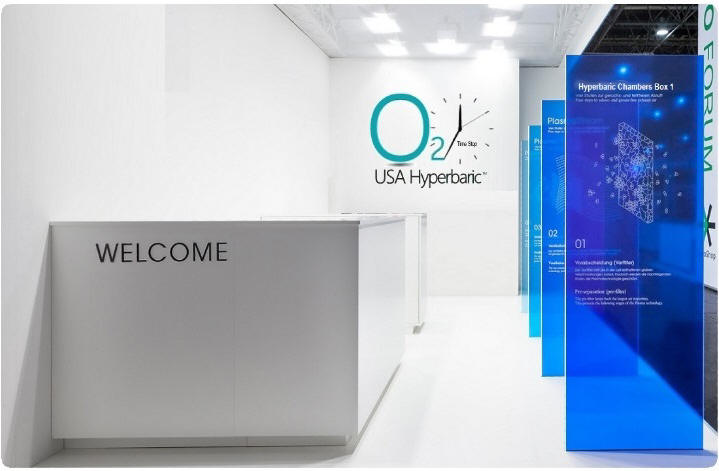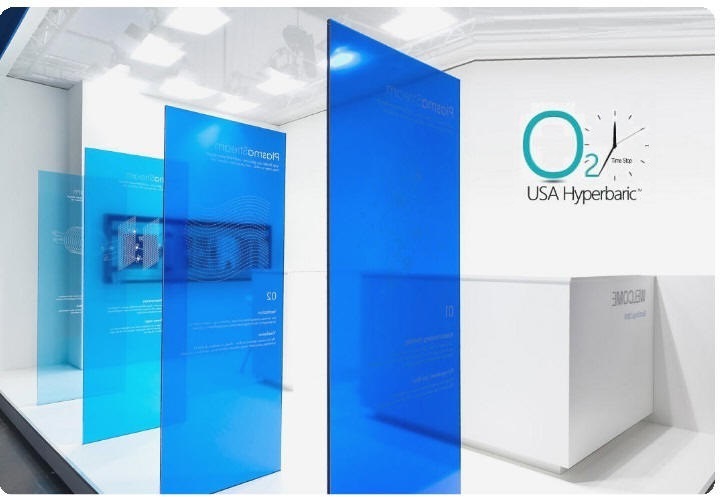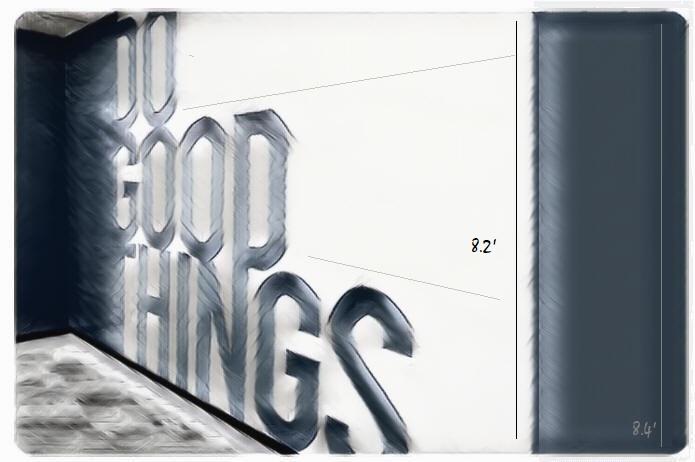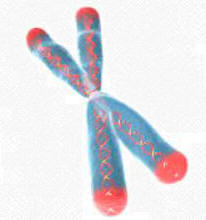Architecture
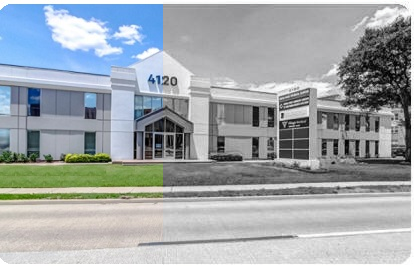
Interiors Usa Hyperbaric Clinic , Location: 4120 southwest Fwy Houston. Area: 3900 ft². Year: 2023 Status: to be built in 2024. Team: Rhesov + Victory Lab + Aformal Arquitectura + Partn&rs (signage). The project is based on the brand identity developed for USA Hyperbaric, LLC, As an introduction, our objective is that the architecture of the USA Hyperbaric Clinic is the development of a physical infrastructure that, through its correct functioning, can optimize its medical processes, improve care times and guarantee the best quality standards. Where colors predominate according to the palette of medicinal tones, light greens, dark greens, blues, light blues, etc. Regarding the design of the furniture, it was created from the analysis of the needs of this unique innovative clinic in Houston and the state of Texas, having artifacts that adopt more versatile and flexible functions, being able to adopt different positions. The signage, lighting and materials seek to generate warmer and closer atmospheres with the patient, which does not make the atmosphere as cold as in a hospital.
The architectural design
will be developed under the same architectural line that
is characterized by having fluid spaces, easy
orientation and a pleasant interior design. The idea is
to generate a recognizable image that can be repeated in
the next USA Hyperbaric Clinic locations.
The architectural vision is based on the construction of
a building with spaces designed and focused on the user.
For this, the project began with a conceptualization
phase where we worked with a local team and a consulting
firm on innovation issues called IDEO from the United
States, in order to investigate what were the keys to
understanding the problem of health care in our
environment.
From these first approaches, some design decisions were
made that are maintained in the development and
construction phases of the project. USA Hyperbaric
Clinic Houston Headquarters sought a proposal of
excellence that is based on several pillars such as:
treatment, treatment, the use of technology and an
infrastructure to facilitate these dynamics.
The project was resolved based on the clinic's first
Houston Texas location, USA Hyperbaric under a
preventive medicine proposal. According to these
criteria, a space has been designed in which patients
are very comfortable.
The Clinic is located in Harris County, it is a 3,850
ft² space with a wide and recognizable front, which will
allow for independent entrances, which favored a better
connection with the environment, since the first floor
can be crossed from end to end. extreme.
The address 4120 Southwest Fwy. Houston, TX 77027 gives
a very good more urban and metropolitan presence, with a
relatively close hospital and residential context, in
addition to being close to Downtown Houston, Texas.
These characteristics are present throughout this design
stage, and the transversally that the location offers us
has been reinforced, with the clear intention of
introducing the clinic through exterior signs to the
people who pass by outside in their cars, it is
estimated about 80 thousand up to date. There is a 345
ft² sign to display different advertisements for the
clinic.
The building leaves wide retreats on both sides in order
to have better access at pedestrian level, service, as
well as use the free areas as garden and parking spaces.
architectural line
The project was developed under the same architectural
line that is characterized by the fluidity of spaces,
easy orientation and friendly interior design.
Reception Modem Space,
modern design
white and blue colors in polycarbonate
with patient information
The biggest challenge of the proposal was to try to be
as efficient as possible on a constructive and economic
level, but at the same time provide the best quality of
infrastructure for the clinic.
The facilities, being in the health sector, are complex
in themselves and involve resolving many environments in
detail, with their respective equipment and appropriate
facilities.
The architectural language of the clinic responds to
criteria related to the brand and its values, hence the
use of colors and certain materials. The idea was to
generate a recognizable image that could be repeated in
the next USA Hyperbaric Clinic locations in Dallas and
Austin, Texas.
The façade resolves the interior functional complexity,
the first floor has a set of planes covered in a
wood-type porcelain tile and also certain parts will be
covered in composite aluminum and vertical structures in
blue polycarbonate, which give greater unique
expressiveness to the project.
Reception Modem Space,
modern design
white and blue colors in polycarbonate
with patient information
The spaces have been designed according to health
standards and fully equipped. Regarding lighting,
different levels of false ceiling and types of
luminaires were used to differentiate the circulation
areas and clinical environments. Likewise, in some
spaces, warmer lighting was used to generate a more
comfortable environment as in the rooms.
The clinic has vinyl, porcelain and other floors
depending on the functional areas.
Hyperbaric Chamber Box,
modern design
white and blue colors in polycarbonate
with patient information
The furniture and signage break the monotony of the
light walls to give more life to the spaces.
The waiting environments are an important part of the
proposal, because they leave aside the waiting of block
chairs to generate much more integrated and visually
open spaces, with armchairs forming small rooms.
Reception Modem Space, modern design
white and blue colors in polycarbonate
with patient information
Reception Modem Space, modern design
white and blue colors in polycarbonate
with patient information
Reception Modem Space, modern design
white and blue colors in polycarbonate
with patient information
Reception Modem Space, modern design
white and blue colors in polycarbonate
with patient information
Reception Modem Space, modern design
white and blue colors in polycarbonate
with patient information
Reception Modem Space, modern design
white and blue colors in polycarbonate
with patient information
Reception Modem Space, modern design
white and blue colors in polycarbonate
with patient information
Reception Modem Space, modern design
white and blue colors in polycarbonate
with patient information
Reception Modem Space, modern design
white and blue colors in polycarbonate
with patient information
Reception Modem Space, modern design
white and blue colors in polycarbonate
with patient information
Reception Modem Space, modern design
white and blue colors in polycarbonate
with patient information
La visión Arquitectónica
El diseño arquitectonico se desarrollara bajo una misma
línea arquitectónica que se caracteriza por contar con
espacios fluidos, de fácil orientación y un diseño
interior ameno. La idea es generar una imagen
reconocible, que pueda repetirse en las próximas sedes
de Clínica USA Hyperbaric.
La visión arquitectónica se basa en la construcción de
un edificio con espacios diseñados y centrados en el
usuario. Para esto el proyecto inició con una fase de
conceptualización donde se trabajó con un equipo local y
una consultora en temas de innovación llamada IDEO de
Estados Unidos, con el fin de poder investigar cuáles
eran las claves para entender el problema de la atención
en salud en nuestro medio.
De estas primeras aproximaciones, es que se tomaron
algunas decisiones de diseño que se mantienen en las
fases de desarrollo y construcción del proyecto. Clínica
USA Hyperbaric Sede Houston buscó una propuesta de
excelencia que se sostiene en varios pilares como: el
trato, el tratamiento, el uso de la tecnología y una
infraestructura para facilitar estas dinámicas.
El proyecto se resolvió en base de la primera ubicación
de Houston Texas de la clínica, USA Hyperbaric bajo una
propuesta de medicina preventiva. De acuerdo a este
criterios se ha disenado un espacio en el que los
pacientes esten muy comodos.
La Clinica esta ubicada en en el condado de Harris, es
un espacio de 3,850 ft² con un amplio y reconocible
frente, que permitira resolver entradas independientes,
lo que favoreció una mejor conexión con el entorno, ya
que la primera planta puede atravesarse de extremo a
extremo.
La direccion 4120 Southwest Fwy. Houston , TX 77027 da
una presencia más urbana y metropolitana muy buena, con
un contexto hospitalario y residencial relativamente
cercano, ademas de estar cerca del Downtown de Houston,
Texas.
Estas caracteristicas estan presentes durante toda esta
etapa de diseño, y se ha reforzado esa transversalidad
que nos ofrece la ubicación , con la clara intención de
introducir la clinica mediante letreros exteriores a la
personas que pasan por fuera en sus automoviles, se
calcula unas 80 mil al dia. Hay un letrero 345 ft² para
poner distintas publicidades de la clinica.
El edificio deja amplios retiros hacia ambos lados con
el fin de poder tener mejores accesos a nivel peatonal,
servicio, así como usar las áreas libres como espacios
de jardín y estacionamiento.
Línea arquitectónica
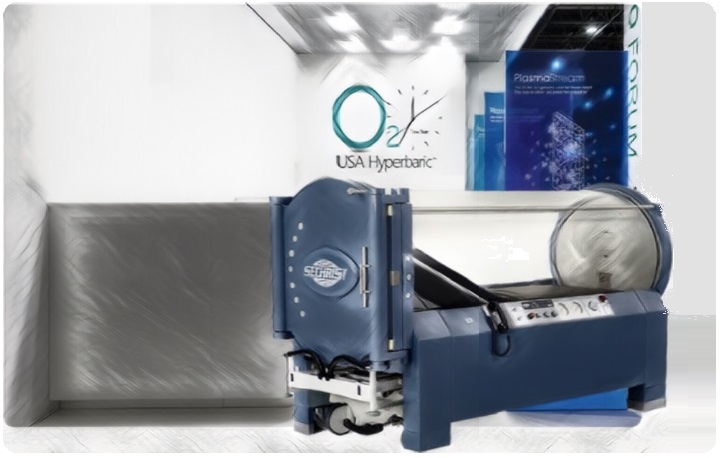
Reception Modem Space, modern design
white and blue colors in polycarbonate
with patient information
El proyecto se desarrolló bajo una misma línea
arquitectónica que se caracteriza por la fluidez de los
espacios, la fácil orientación y diseño interior
amistoso.
El mayor desafío de la propuesta fue tratar de ser lo
más eficiente posible a nivel constructivo y económico,
pero al mismo tiempo brindar la mejor calidad de
infraestructura para la clinica.
Las instalaciones, por ser del rubro salud, de por sí es
compleja e implica resolver a detalle muchos ambientes,
con su equipamiento respectivo y las instalaciones
adecuadas.
El lenguaje arquitectónico de la clínica responde a
criterios relacionados con la marca y sus valores, de
ahí el uso de colores, y ciertos materiales. La idea fue
generar una imagen reconocible y que pueda repetirse en
las próximas sedes de Clínica USA Hyperbaric en Dallas y
Austin, Texas.
La fachada resuelve la complejidad funcional interior,
el primer piso tienen un juego de planos recubiertos en
un porcelanato tipo madera y tambien ciertas partes
estáran revestidas en aluminio compuesto y unas
estructuras verticales en policarbonato azul, que dan
una mayor expresividad unica al proyecto.
Reception Modem Space, modern design
white and blue colors in polycarbonate
with patient information
Los espacios han sido diseñados de acuerdo a las normas
de salud y completamente equipados. Con respecto a la
iluminación, se manejaron distintos niveles de falso
cielo y tipos de luminarias, para diferenciar las áreas
de circulación, y ambientes clínicos. Asimismo en
algunos espacios se manejó iluminación más cálida para
generar un ambiente más confortable como en las
habitaciones.
La clínica cuenta con pisos vinílicos, porcelanatos y
otros según las áreas funcionales.
Los muebles y la señalética rompen la monotonía de las
paredes claras para poder dar más vida a los espacios.
Los ambientes de espera son una parte importante de la
propuesta, porque dejan de lado las esperas de sillas en
bloque para generar espacios mucho más integrados y
visualmente más abiertos, con sillones formando pequeñas
salas.


